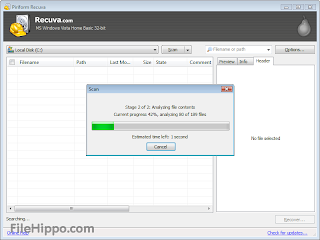To contact us Click
HERE
This poem has done the email forward rounds for years, and has been incorrectly attributed to various authors. It is in the style of Dr Seuss, but was authored by
Gene Ziegler. Here is the full version, from this link:
Bits Bytes Chips Clocks
Bits in bytes on chips in box.
Bytes with bits and chips with clocks.
Chips in box on ether-docks.
Chips with bits come. Chips with bytes come.
Chips with bits and bytes and clocks come.
Look, sir. Look, sir. read the book, sir.
Let's do tricks with bits and bytes, sir.
Let's do tricks with chips and clocks, sir.
First, I'll make a quick trick bit stack.
Then I'll make a quick trick byte stack.
You can make a quick trick chip stack.
You can make a quick trick clock stack.
And here's a new trick on the scene.
Bits in bytes for your machine.
Bytes in words to fill your screen.
Now we come to ticks and tocks, sir.
Try to say this by the clock, sir.
Clocks on chips tick.
Clocks on chips tock.
Eight byte bits tick.
Eight bit bytes tock.
Clocks on chips with eight bit bytes tick.
Chips with clocks and eight byte bits tock.
Here's an easy game to play.
Here's an easy thing to say....
If a packet hits a pocket on a socket on a port,
and the bus is interrupted as a very last resort,
and the address of the memory
makes your floppy disk abort
then the socket packet pocket
has an error to report!
If your cursor finds a menu item
followed by a dash,
and the double-clicking icon
puts your window in the trash,
and your data is corrupted cause
the index doesn't hash,
then your situation's hopeless,
and your system's gunna crash.
You can't say this? What a shame, sir!
We'll find you another game, sir.
If the label on the cable
on the table at your house
says the network is connected
to the button on your mouse,
but your packets want to tunnel
on another protocol,
that's repeatedly rejected
by the printer down the hall,
and your screen is all distorted
by the side-effects of gauss,
so your icons in the window
are as wavy as a souse,
then you may as well reboot
and go out with a bang,
cause as sure as I'm a poet,
the sucker's gunna hang!
When the copy of your floppy's
getting sloppy on the disk,
and the microcode instructions
cause unnecessary risc,
then you have to flash your memory
and you'll want to RAM your ROM.
quickly turn off your computer
and be sure to tell your mom!
via
http://web.archive.org/web/20070814042925/http://www.people.cornell.edu/pages/elz1/clocktower/DrSeuss.html
More info at:
Plagiarized Poem - Why Computers Sometimes Crash! by Dr. Seuss


















 Description: 3DCombine allows you to create 3D photos and videos from 2D ones and output them in any 3D format you want.
Description: 3DCombine allows you to create 3D photos and videos from 2D ones and output them in any 3D format you want.
